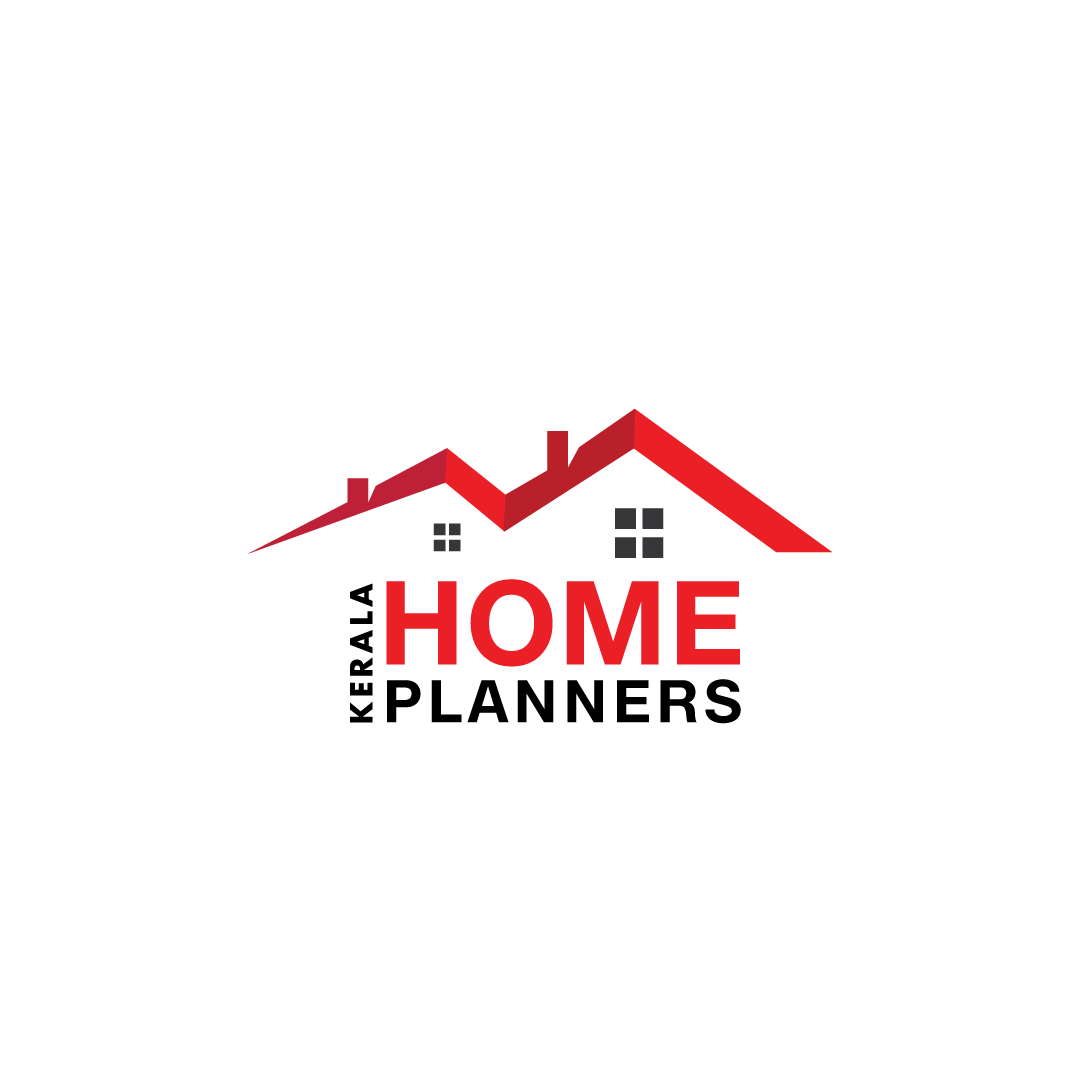Beautiful 2 Bedroom Vacation Home Design with Free Plan and Interiors
 |
| Vacation Home Outer View |
Plan Highlights:
1486 Sqft Cottage type, 2 Floors, 2/3 bedroom with 2 Baths
 |
| Living Room |
- This 2 floor vacation home designed for a sloping lot, offering opportunity for expansion.
- Covered porch with easy indoor and outdoor entertaining
- Island Kitchen in ground floor
 |
| Island Kitchen |
- In First floor, apart from bedroom with full bath, a study area cum guest area given
Plan Details with Square footage breakup:
Total Area: 1480 Sq. ft
Ground Floor: 1024 Sq. ft
First Floor: 456 sq. ft
Entry: 32 Sq. ft
Porch: 195 Sq. ft
Floor Plans:
 |
| Ground Floor Plan |
 |
| First Floor Plan |



0 comments:
Post a Comment