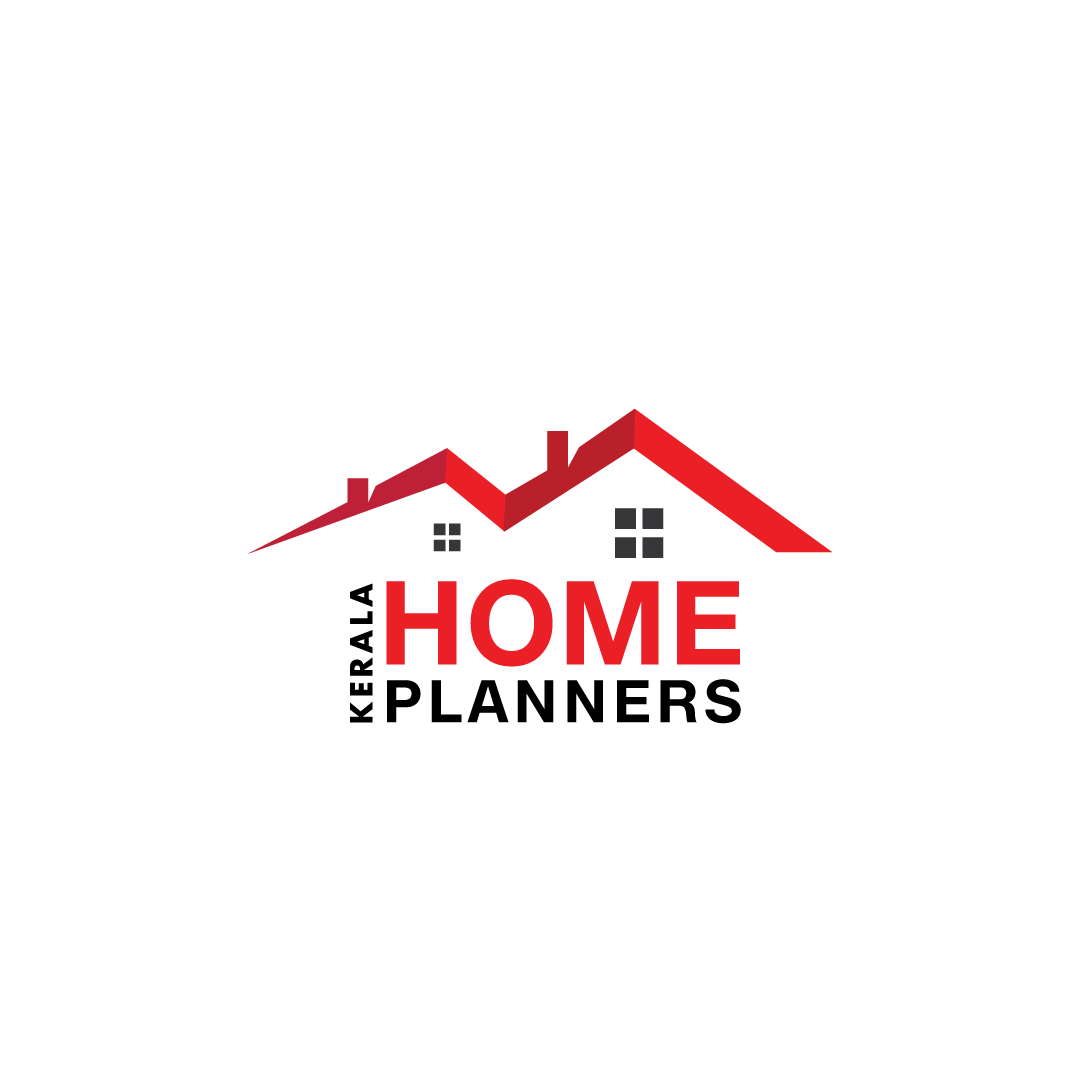03 Bedroom Contemporary Home FREE PLAN for Narrow Plot
In this article, we are giving the floor plan and interior finished design of a 3 bedroom Contemporary home best fir for a narrow plot.
Unique characteristic of this contemporary home plan are
1) Kitchen, dining are and living room – all blind together creating an open concept design.
2) With 10 foot height, the open concept design gives a feeling of extra space.
3) Master bedroom in first floor has a spacious balcony
4) Other bedrooms have corner windows allowing plenty of natural light inside the room.
 |
| Living Room |
 |
| Kitchen |
Specs
Living Room: 14′-1″ x 13′-0″
Kitchen: 16′-10″ x 8′-6″
Dining Room: 14′-1″ x 9′-0″
Den/Flex Room: 9′-1″ x 7′-8″
Master Bedroom: 16′-0″ x 12′-0″
Bedroom 2: 10′-4″ x 10′-0″
Bedroom 3: 10′-4″ x 10′-0″
 |
| Free Floor Plan |


0 comments:
Post a Comment